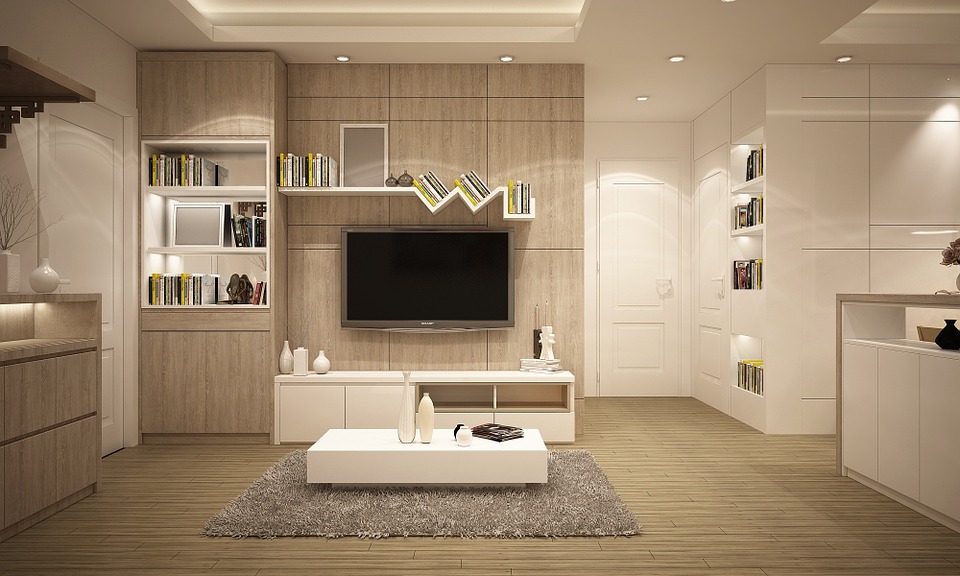
by Nancy Boudreau | Oct 5, 2021 | Design
Everyone’s interior design goals are different. Your style may be traditional, or it could be mid-century modern. You could be trying to evoke a Scandinavian simplicity with neutral shades in your dining room, or a more industrial chic look for your master bedroom.
Whatever you decide, design color schemes can add a distinct twist to your home, and this includes everything from furniture to carpeting to the paint choices. Be inspired with some of the ideas below, but don’t forget, you don’t have to do it all on your own.
For help on designing and building your own perfect interior space, reach out to the expert interior designers at Nuenza for a more fulsome discussion of the styles and colors that would work best.
Getting Started
Color
Of course, the first thing you’ll want to do is choose a color scheme that is to your liking. Take the living room as an example. Because it serves as the primary backdrop for family activities, it is an excellent place to individualize a space through colour.
The room should be designed with people’s needs in mind. For example, some people enjoy a more meditative and calming environment, perhaps a light gray on the living room walls, while others want a space that feels lively and more upbeat, with walls painted in green colors that really pop. The secret is to choose one hue that you can live with in large amounts on a daily basis.
Then, using wall paint, flooring, and furniture covers based on that color range, you can create a visual interest, and vary textures and surfaces, whether through glossy woodwork, nubby carpeting or rough upholstery fabric.
Seasonality
Some people like to show extra consideration to the colors of their favorite season. For winter lovers, using a color palette with cooler shades such as a soft blue or green, mixed with gray walls can be a great choice. For those that love Fall, a better choice might be to go with warm tones and color combinations like reds and oranges.
Focal Points
It’s not all about the colors of the walls. Someone with a strong design sensibility will want to create a focal point, and they can do this by using one bold color on an accent wall, or a piece of furniture that complements the overall color scheme.
Lights and Darks
Many homeowners use neutral colors throughout their homes so that each room can have its own personality without being too busy. To individualize a room, it can often be best to stick with two-color schemes, where one is lighter than the other. And if you’re not sure about what colors would be best, opt instead for a monochromatic scheme.
What’s Your Style Preference?

The most frequent color for a contemporary design is white, but contemporary design is not the only choice. There are others, including moden, transitional, classic, traditional, and many more.
Contemporary
Contemporary design is constantly evolving, often incorporating elements of the moment. Contemporary design showcases unconventional materials, as well as bold colours and shapes. If you like change and enjoy refreshing your living space on a regular basis, this could be the style for you!
In contemporary interior design styles, you’ll often see neutral colors, such as white, black, gray and brown. But contemporary design styles don’t mean you can’t add bold accent colors to your contemporary decorating. You might try a charcoal grey and a navy blue together, or add in some greens or wood accents.
Modern
Modern interior design is characterized by furniture with clean lines, lacquered or polished finishes, and as far as furniture goes, often evokes chromed steel legs or metal bases, leather upholstery, woven sisal or seagrass upholstery, and brown leather seats.
The modern style has a focus on functionality as well as simplicity. In the workplace, modern office design is characterized with clean desks that have no “busy work”, simple furnishings, velvet colors that are calming to the eye, or natural fibers for walls. You might try a mix of apple green and teal, or perhaps black forest green (from Benjamin Moore) and cream.
Transitional
The Transitional style is strongly influenced by Classic, but it adds a touch of Contemporary to create a perfect balance between the two styles. Timeless elements, clean lines, and the use of the colourful contemporary palette, Transitional design will focus on versatility and endurance.
You can choose to use transitional decorating accents and furniture in Transitional interior design styles, but the key to transitional contemporary interior design styles is to add a little bit of your own personality. Use earthy colours with transitional elements for a more comfortable feeling, or opt for clean lines and neutrals for sophistication and glamour.
Need Some Advice Tailored to Your Home and Style?
Finding the right decor ideas for your home – from wallpaper patterns to paint colors and decorative accessories and furniture – is an art and a science. Nuenza’s designers are trained to assemble unique palettes that integrate hues and tones that create perfect harmony for any lifestyle.
From the initial consultation to the conceptualization to the actual creation of your dream interior design, we can do anything from kitchens to bathrooms to unique spaces in your home. Contact us today and get started!
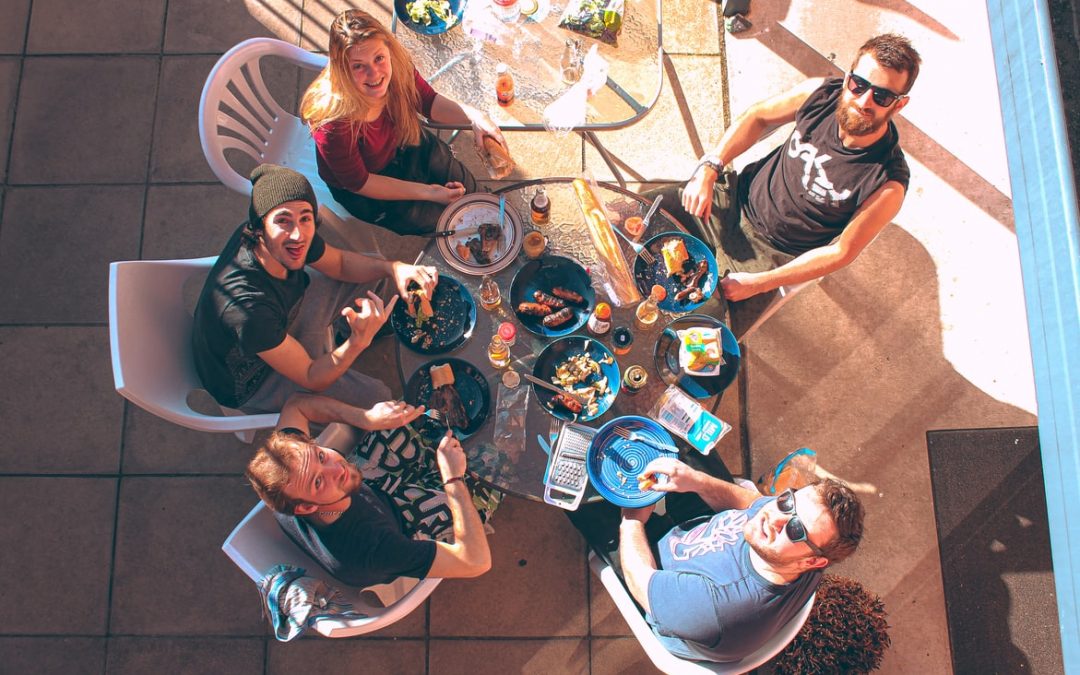
by Nancy Boudreau | Aug 16, 2021 | Kitchens
Whether you live in a condo or a single-family home in the suburbs, your indoor kitchen may not be spacious enough to hold your family and guests when you host events.
To recreate those fond memories of a large group gathering tougher for Thanksgiving dinner, you may need to find another option. An outdoor kitchen could be the perfect fit!
If you’re considering having an outdoor kitchen installed in your yard or on your deck, the Nuenza interior designers have prepared a list of outdoor kitchen essentials to consider for your design layout.

Outdoor Space
Keep in mind the purpose of outdoor kitchens: providing you flexibility to expand your usable space, something you’ll need when cooking and catering for many people.
To do this well, choosing an appropriate location and layout of your grill and outdoor kitchen essentials is necessary. For example, if the kitchen is placed closer to the house, it will be easier to use the home’s utilities while benefiting from a wind barrier and overhang. However, setting up the outdoor kitchen close to the house can limit its design and size.
Luckily, there are outdoor kitchen designs that create an entirely separate space from the home that can even include a bathroom and storage closet in addition to protection from the elements. You can also add appliances, sufficient counter space, and outdoor kitchen essentials much more easily to create a fully functioning kitchen.
Grills
The grill is often the star of every outdoor kitchen, making it a big decision that will influence the taste of the food and how easily you can cook with it. From burgers to rotisserie chicken to grilled vegetables, the culinary possibilities are endless!
A standalone grill or one that is surrounded by counter space and outdoor kitchen essentials will always be the main attraction. Whether you’re new to outdoor cooking or can’t decide which type of grill to get, here are pros and cons for gas and charcoal grills:
Gas Grill
People love gas grills because:
- Push-Button startup is fast and easy
- Heat-up is quick
- Cleaning is simple
- You have more control over temperatures compared to charcoal grills
- They are powered by a propane tank or a gas line, making them versatile
A gas grill is great for occasions where time is limited. However, gas grills aren’t always the perfect solution, and they do have some downsides:
- Assembly can be tricky
- Set-up to a gas line can be complicated (and expensive)
- Users must always check the gas line or tank for leaks
- The grill must be set up a minimum of 10 feet away from the home

Charcoal Grill
Other people claim that a charcoal grill is better because:
- They’re simple to use, making them perfect for first-time users
- There are higher temperature settings compared to gas grills
- Charcoal adds a smoky flavour you can’t get anywhere else
- They’re more affordable compared to gas grills
With all of those good points, members of Team Charcoal can sometimes overlook the cons, which include the following:
- The grill must be started up manually
- Heat-up time is long, as much as 15-20 minutes
- Fuel can be expensive, since the charcoal must be replaced after about three sessions
- Cleaning can be a pain, as the ash must be emptied before the grill can be cleaned
- They’re not environmentally friendly
Every outdoor kitchen owner must carefully consider their lifestyle and how tech-savvy they are when choosing the right grill. Feel free to speak with our interior designers for more information!
Outdoor Pizza Oven
A grill is often the heart of the outdoor kitchen, but not always. Some families can’t get enough pizza, so having a pizza oven right in their backyard is a no-brainer for them! If you spend a lot of money on pizza delivery, a pizza oven might be a great idea!
Wood-burning pizza ovens are versatile. You can use them to smoke, bake, and roast other types of food, such as seafood, meats, and desserts. Also, having fresh pizza moments after it’s emerged from the oven can impress guests, and even make them jealous! But much like grills, there is the debate of whether a wood-burning oven or a gas oven is better.
Wood-burning has a lot more work involved, such as building a fire, and with some models, having to wait about 90 minutes for it to heat up. The structure of a wood-burning model is also much larger than a gas-burning one.
On the other hand, a gas model takes around 20 minutes to heat up with just the flip of a switch, and then cooking the pizza itself takes under 10 minutes. As for maintenance, the chimney of the wood-burning oven would need periodic cleaning to remove buildup, but a gas-burning model is low-maintenance.
Sometimes the best idea is to have a mobile outdoor pizza oven, one that has wheels, and that can be integrated more easily into an outdoor design. Ask our interior designers for their best recommendations for your own layout.

Outdoor Fridge & Wine Refrigerator/Wine Cooler
No matter the occasion, when you’re busy cooking in your outdoor kitchen, you’re in a time crunch. Your ingredients must be nearby and kept cool for long periods. Complement your dream kitchen with an outdoor refrigerator, one of the key outdoor kitchen must-haves. It’s the place to store vegetables, your desserts made with secret recipes, and beverages for those scorching summer days.
If you and your partner love wine and even collect it, a wine fridge or cooler is an outdoor kitchen essential for you! Wine is a fragile substance, so you want a special and convenient storage location. Having a wine cooler outside means fewer trips indoors that can result in broken glass.
With these essentials, you’re on your way to having a fabulous outdoor space!
Optimize Your Outdoor Cooking Experience with Nuenza
Our experts can help you narrow down the outdoor kitchen essentials that you need, from ambient lighting to electrical outlets to an ice maker to cooking utensils.
Your outdoor kitchen space is your personalized oasis, and we’re going to make it beautiful and functional for years to come. Contact us today for more ideas and inquire about our Heston BBQs!
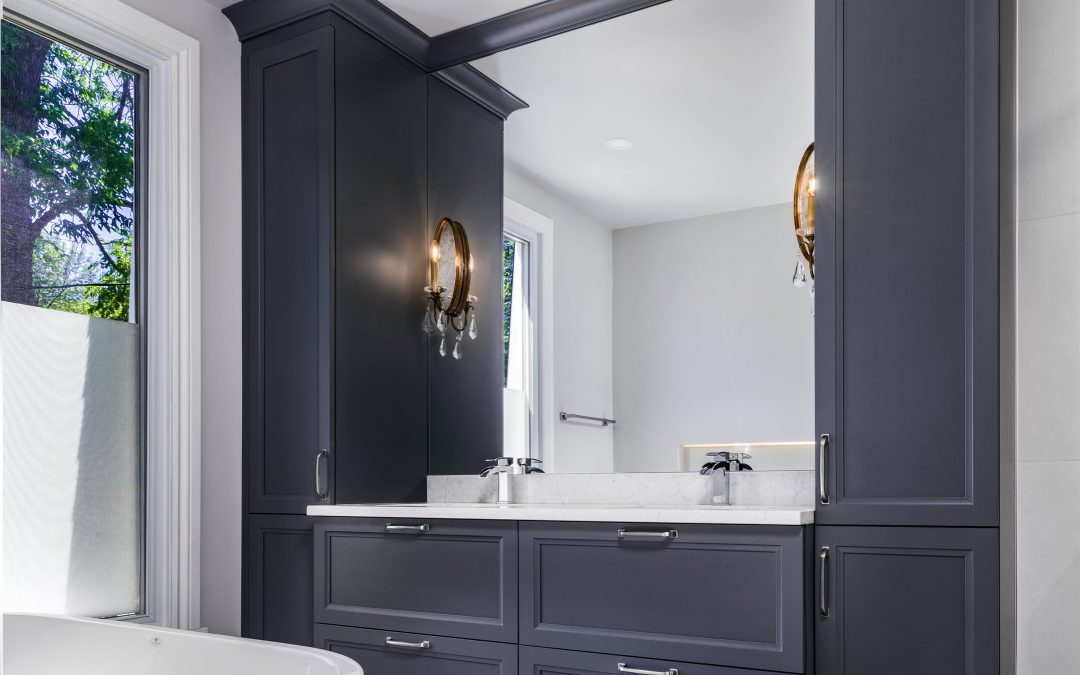
by Nancy Boudreau | Jul 26, 2021 | Bathrooms
Whether you’re planning a bathroom remodel or a kitchen overhaul, homeowners need to comply with building codes and local zoning by-laws and regulations. Permits are required for the safety of the occupants and so that the structure is solid and built properly.
The scale of your intended bathroom renovation project will determine whether or not you need a building permit and the type of permit. With a vast knowledge and experience of bathroom remodels, the Nuenza interior design team provides you guidance. Each city has its own regulations. Clients should inquire with their municipalities for the permits.

The National Building Code of Canada
The National Building Code of Canada is developed by the Canadian Commission on Building and Fire Codes. The National Building Code consists of construction guidelines and building practices that take into account a new building’s design and construction, as well as any major changes to older buildings.
Changes made to the National Building Code are for regional purposes. They’re published as provincial codes, which are what the majority of contractors use for their work. Cities and municipalities may make further adjustments to the National Building Code for local needs, from determining the minimum or maximum height of a fence to the distance of an air conditioner from the property line.
Provincial Permits
In some cases, you need provincial permits. Montreal does not issue permits for the following:
- Plumbing
- Electrical Work
- Heating (Electrical or Gas)
Residents in Quebec must contact the Régie du bâtiment du Québec to obtain these types of permits.
Montreal Building Permits
Generally, you don’t need a permit for simple renovations that are considered aesthetic work, such as:
- Changing carpets or flooring
- Painting walls
- Replacing cabinets, counters, sinks, or tubs
A building permit is required when a renovation project affects:
- The foundation
- The building’s structure (i.e., walls), or
- Adds square footage to an existing home.
The homeowner is legally responsible for purchasing and obtaining the necessary building permits unless they work with a renovation company.

Note: Depending on the type of home renovations you want to do, you may not need building permits. However, you may still require electrical and plumbing permits. Be sure to contact your local building department or local permitting office to ensure that you have the proper permits to complete your renovation project. Montrealers must choose their borough on the city’s website for the correct information.
What Happens if You Don’t Get a Building Permit for a Bathroom Remodel?
Renovating without a permit or deciding to cut corners is never the best way to save money or time. You’re not only risking the safety of your family, but you’re also not in compliance with city legislation.
In terms of safety, the floor can sag and slope if you remove a wall for a larger space. Maybe the wall you decide to remove is a supporting wall, and without it, the roof can cave in. It’s vital never to take on bathroom remodels that go beyond the aesthetic changes listed above. From updating plumbing systems to adding a dividing wall, it’s also critical that you work with a trusted contractor.

Have Your Remodeling Project Completed by a Professional
A new bathroom can be a lot of work, especially if you’re gutting the entire room. When you work with Nuenza’s professional team, you work with a reputable contractor that can handle the permits, so you have peace of mind.
Not only is it our job to ensure you have a final space that looks and feels amazing, we always make sure your project meets provincial and municipal requirements. And if you’re still on the fence about a bathroom remodel, our team can present many bathroom renovation ideas to inspire you!
Contact our team today to get started.
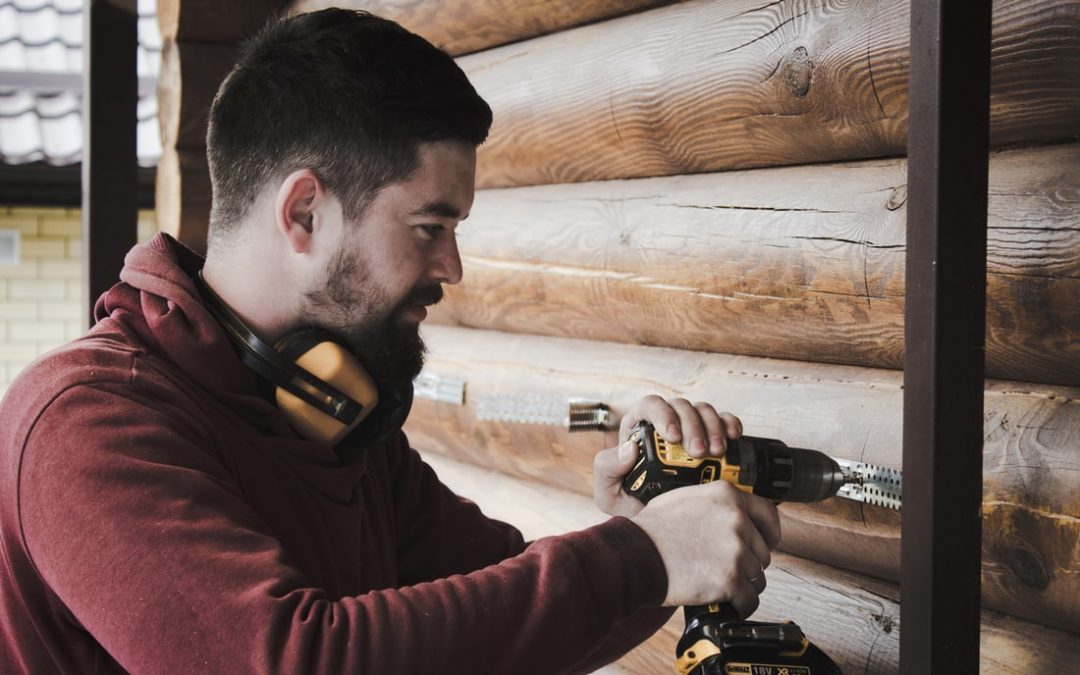
by Nancy Boudreau | Jun 17, 2021 | Kitchens
Imagine being able to invite a few friends over and enjoying a meal together that was prepared in your very own outdoor kitchen! The sun is out, maybe a pool is sparkling nearby, and the garden is trimmed. It’d be paradise!
From planning the layout to checking your landscape, building an outdoor kitchen can be a job and half – but if you have the right partners. So before you dive into the construction, it’s always a great idea to explore what you will need for the process. Our Nuenza interior designers have outlined how to build your idyllic outdoor kitchen.

Plan Your Entertainment Area
First things first: figure out how you want to integrate an outdoor kitchen into your home’s layout. From backyards in the suburbs to decks in the city, you will need to figure out a few basic elements, such as:
- Measure the length and width of your entire space (patio, deck, etc.) to get the square footage
- Decide how you want to divide the space according to the food prep area versus the cooking area versus the seating area. Keep in mind the types of appliances you want to include as well as any additional features, such decorations and accessories.
This preliminary work will make it easier for you to structure the outdoor kitchen layout. Need a better idea for the layout? Here are some popular outdoor kitchen layouts that our team is familiar with from simple to complex:
- Linear: The outdoor kitchen area is set up across the back of the home in a single line.
- L-Shaped: This layout offers countertop space and more for the food prep area and the cooking area. Both sections have storage.
- Galley: The outdoor kitchen is divided by a corridor with appliances, storage, and countertops on either side.
- U-Shaped: This layout shape is ideal for large outdoor kitchens because it allows everything to be at your fingertips, from potential rolling pizza ovens to the drawers to the counter space.
- Kitchen Island: For plenty of room, choose this outdoor kitchen layout. An island can be customized to fit any space. It will feel just like your indoor kitchen, but better with its built-in grill, buffet and food prep space, as well as cabinet boxes, a mini fridge, and more!
Our experts can provide you with more detailed outdoor layouts to create the right flow.

Review the Location of Your Perfect Outdoor Kitchen
Since this kitchen is outdoors, you need to consider Mother Nature and your property’s structure:
- The area you select to set up your kitchen must have a strong, resilient, and fireproof foundation.
- Having electrical outlets near your kitchen area will save you a lot of time and money.
- Check the wind direction of your area to ensure the smoke from the grill will blow away from the house. You may also need to place your grill a minimum of 10 feet from your house, depending on municipal regulations.
- If your exterior is too sunny or it rains frequently, consider a partially sheltered outdoor kitchen setup.
Outdoor kitchens are considered permanent fixtures, which means you will likely need certain permits, depending on your municipality. Municipal permit requirements vary according to the size and scale of your outdoor kitchen installation, so contact your local municipality before starting. Fortunately, exterior kitchen cabinets do not fall under the same category as permanent fixtures, so they do not require a permit, and you can take them with you if you ever decide to move.
It’s essential to think about these aspects when building your DIY outdoor kitchen. However, the good thing about working with professionals like those on the Nuenza team is that they can relieve some of this stress by helping to design and build the kitchen for you!
Choose Your Outdoor Kitchen Appliances
Depending on the type of outdoor kitchen you want to build, there are many essential appliances to customize your space. Whether you have a freestanding model, a built-in model, or an outdoor living suite, consider these:
- Outdoor Sink: Installing a sink is a more sanitary way to wash your hands and dishes as opposed to using the garden hose.
- Outdoor Refrigerator: Keep ingredients and drinks cool and close at all times. Outdoor models are sturdier than indoor fridges because they’re made to withstand the elements.
- Outdoor Grill Islands: As the heart of your outdoor kitchen, choose the type that appeals to your cooking style and recipes: A charcoal grill adds that seared flavour while gas grills make cooking easier and heat evenly.

If your head is spinning with all of these details, it’s a sign to call in the professional. Nuenza is at your service!
Can I Build My Own DIY Outdoor Kitchen?
Yes, you can, but Nuenza can ensure that it’s built right and will last for years to come! Nuenza will not only help you to design your outdoor kitchen, but we will also provide you with a variety of high-quality stainless steel outdoor kitchen appliances.
From a portable pizza oven to a completely open air kitchen, Nuenza’s designers will optimize your space and make it feel like home.
Contact us today to get started!
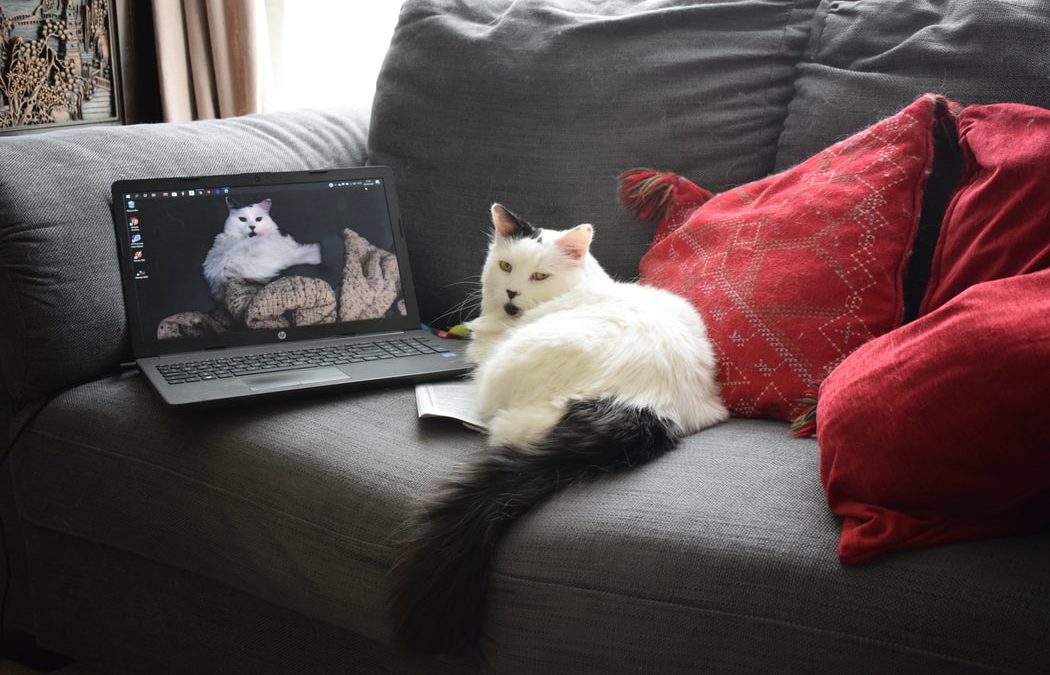
by Nancy Boudreau | May 28, 2021 | Unique Spaces
Lounging on a sofa or moving from room to room as you work on your laptop isn’t always the most conducive for productivity. While it might be the dog or cat’s fault for stealing your spot, many people find that they work more productively when they have a designated work area.
The right work-from-home ideas can benefit you by putting you in the right mindset, and helping you to focus. Read on for several practical and stylish work-from-home space ideas from Nuenza’s interior designers.
Home Office Ideas to Inspire You
No matter how much square footage you have available, the Nuenza team can create a home office that motivates and inspires you every day. Here are some of the best home workstations you can have in your home.

Large Home Offices
Using your kitchen table, living room sofa, or countertop can work in a pinch, but having to make several trips back to another room for supplies can be tiresome. Some people prefer having a designated area to work, so everything is organized and right at their fingertips.
STAIR LANDING
Larger homes often have stair landing space with natural light. This is the perfect area to use as a home office. We can incorporate either a shelving that’s attached to a desk or add these two units separately. It’d be like designing a room, but in a communal space. From plants to a gallery wall of art to rows upon rows of bookshelves, you can create a home office you’ll love!
MULTI-PURPOSE
Usually the bedroom and living room have the most amount of space. This means you can easily divide the space, so it includes some office space. A Nuenza designer can show you some tricks on how to optimize on space and have it be ergonomic.
For example, we can create a closet in the bedroom or living room that’s compact. This area will allow you the peace and quiet you need while giving you access to office essentials, such as a desk, lamp and minimal décor. Fundamentally, this will minimize distractions.

Small Home Offices
Large spaces are prone to wasted space, but our interior designers can get creative with just about every shape and layout of room.
KITCHEN
Kitchens can provide you with what you need. It might be an empty corner or a spot in front of a window. All you need is a table or a countertop attached to the wall with a set of rolling drawers and you’re in business! You will have enough space for your laptop and notebooks with drawer space for more books, writing tools, agendas, anything else you need to be productive.
STORAGE UNIT
If you can do without some of your existing closet space, it can be fashioned into a small home office. Add some floating shelves, put in a customized desk with drawers and you could have enough room for your computer and a monitor – and even a printer and lamp! Save on space by having a sliding shelf for the keyboard. When this small home office isn’t in use, place the chair in the room and close the door on the office. It’s neat, compact, and ready for you!
UNDER THE STAIRS
It’s not as ominous as you might think – and certainly not at all like Harry Potter’s room at the Dursleys’ home. But using areas we like to call “lost space” is one of our specialties.
Some homes don’t have a room under a staircase that acts as a storage space; instead it’s open to the larger room, such as a hallway or basement. Instead of adding decorations that serve no purpose, we can install a desk and chair, a desktop lamp or sconce, a filing cabinet, and a few small wall ornaments to warm up the space. There is often a wall outlet in this space, but if there isn’t, we can see what we can do.

PORTABLE HOME OFFICES
Keep in mind that your home office doesn’t have to stay in one room. A home office can be created with a rolling table, chair, and set of drawers. If there’s much more natural light coming in, you can easily move your desk to suit your preferences.
And if you’re a working parent who has to keep an eye on the kids, a portable stand-up desk can accommodate your travel around the home while your stationary home office is in place for when you need it.
What is the Ideal Work-from-Home Space?
The ideal work-from-home space is different for everyone. Whether it’s a workstation or a nook, people still need desk space for working from home since the pandemic is still an issue.
It can take some time for people to discover what type of home office suits them best and will let them feel comfortable and productive. But that’s where our interior design experience can help you. We’ve designed many unique workspaces, and we can provide one for you as well.
If you’re in dire need of a home office idea that best utilizes your space (or want to get started on a renovation, big or small, contact us today!


















