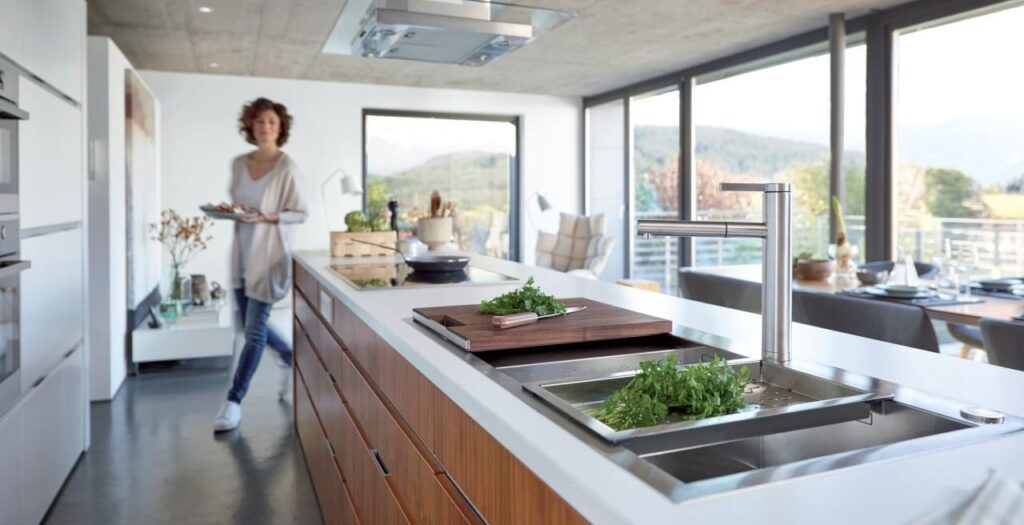Have you noticed that no matter how organized your plastic container drawer is or how neatly labeled your spice cabinet is, it always returns to its natural state of disaster? After a while, you can’t fully function in your kitchen.
Although everything looks like it’s in the proper place, something slows down the workflow when you cook or have guests over. You might think it’s a question of limited space, or you need a “Marie Kondo” miracle, but the truth is that your kitchen might not be very intuitively designed…
Ergonomics is more than an office chair that improves posture to reduce back pain. This not-so-new branch of science is the process of designing or arranging workplaces, products and systems to fit the people who use them. It studies how the human body relates to its environment: standing, sitting, reaching and moving.
From an interior design and architecture perspective, kitchen ergonomics have predetermined rules to facilitate functionality. Think of a triangle , and the 3 points are prepping, cooking and cleaning. Every angle is carefully thought out and measured to create dedicated areas for working efficiently and effectively.

Imagine standing at the kitchen sink, scrubbing away at dirty dishes, and the dishwasher door is perpendicular to the sink counter, blocking your access to the clean plates inside. It’s a frustrating inconvenience that could have been easily avoided with a bit of thoughtful design. Or, when you arrive home laden with groceries, there is no convenient spot to set down your keys and bags as you enter your open vestibule, leaving you awkwardly juggling your items. Not very practical, is it? These subtle details may seem insignificant at first, but they can greatly impact your daily life.
Incorporating ergonomics into kitchen design can help improve access and minimize strain and stress, because it’s not just a matter of convenience and performance; it’s also a matter of safety. Here are some tips to help improve the way you navigate your kitchen space:
Pots and pans that are used frequently should be stored in a drawer near the stovetop. The oven is more accessible in a tower rather than under the stovetop. Properly organizing a storage cabinet makes it easy to find ingredients. Cabinets with drawers are suitable for organizing food storage. Also, keeping dishes near the sink is convenient, so you don’t have to carry heavy items around.
Another tip is to consider the height of the user: Kitchen units should be at a height that is comfortable and easy to reach. For most people, this means that the top of the kitchen units should be at or slightly below elbow height when the user is standing. Furthermore, choosing a durable and easy-to-clean countertop material can help drastically.
Use pull-out shelves and organizers: Pull-out shelves and organizers can help make items in lower cabinets and pantries more easily accessible. You can also opt for assistive devices, such as step stools and reach extenders, which allow users to access things that are out of reach.

By reducing the need for awkward or uncomfortable positions and the risk of injury, ergonomic spaces can help prevent fatigue and improve overall comfort and productivity. Ergonomic design is essential in any workspace, but it is particularly important in areas where the risk of strain or injury is higher, such as in the kitchen, where there may be a lot of lifting and carrying of heavy items. Whether you are building a new kitchen or looking to make changes to an existing space, incorporating ergonomics into your design can help you create a functional and enjoyable kitchen. With a bit of planning and attention to detail from our experts at Cuisine Nuenza , we can create a space that meets your needs and help you work more comfortably and efficiently.


